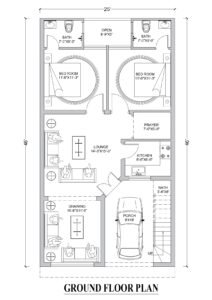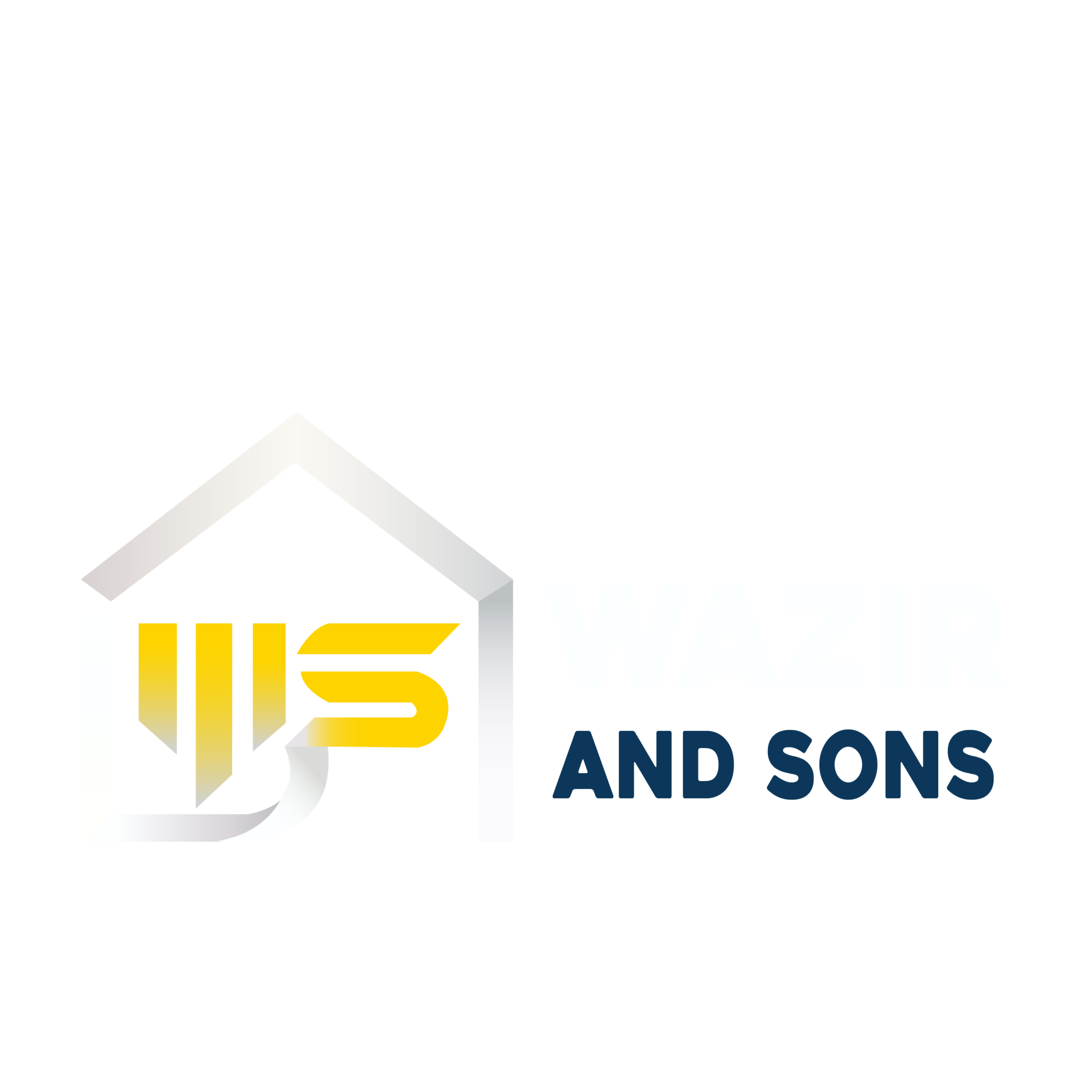Wazir & Sons is committed to transforming your ideas into tangible blueprints through our expert architectural services. Our team of skilled architects and designers excels in creating detailed, functional, and aesthetically pleasing maps that serve as the foundation for your construction project, whether it’s a residential house or a commercial building.
What is Architectural Design?
Architectural design involves the planning, conceptualization, and detailed mapping of a building. This process includes creating comprehensive blueprints and layouts that guide the construction process, ensuring that the project meets all functional, structural, and aesthetic requirements. Our architectural services bridge the gap between your vision and the actual construction, providing a clear roadmap for success.
Our Architectural Services
1. Conceptual Design
We begin with a thorough understanding of your vision and requirements. Our architects translate your ideas into conceptual designs, creating preliminary sketches and layouts that capture the essence of your project. This phase focuses on exploring various design options and settling on the one that best meets your needs and preferences.
2. Detailed Blueprints
Once the conceptual design is approved, we move on to creating detailed blueprints. These comprehensive plans include floor layouts, elevations, sections, and detailed specifications for materials and construction techniques. Our blueprints ensure that every aspect of the project is clearly defined and meticulously planned.
3. 3D Modeling and Visualization
To help you visualize the final outcome, we offer 3D modeling and rendering services. These detailed, photorealistic images provide a clear picture of how the finished project will look, allowing you to make informed decisions and adjustments before construction begins.
4. Structural Analysis
Our architectural services include thorough structural analysis to ensure the safety and stability of your building. We consider all factors, including load-bearing capacities, material strengths, and environmental impacts, to create designs that are both beautiful and structurally sound.
5. Regulatory Compliance
Navigating building codes and regulations can be challenging. Our team ensures that your project complies with all local building codes, zoning laws, and regulatory requirements. We handle the necessary paperwork and approvals, streamlining the process and avoiding potential delays.
6. Sustainable Design
We are committed to sustainable design practices that minimize environmental impact. Our architects incorporate energy-efficient solutions, sustainable materials, and green building techniques to create eco-friendly structures that reduce your carbon footprint and operating costs.
DHA Phase 8
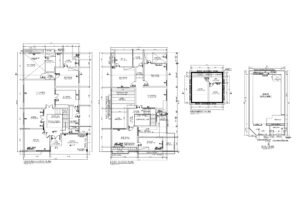
10 Marla Floor Plan
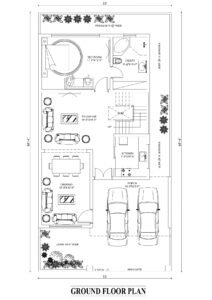
3 Marla Floor Plan
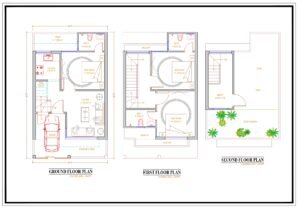
10 Marla Floor Plan
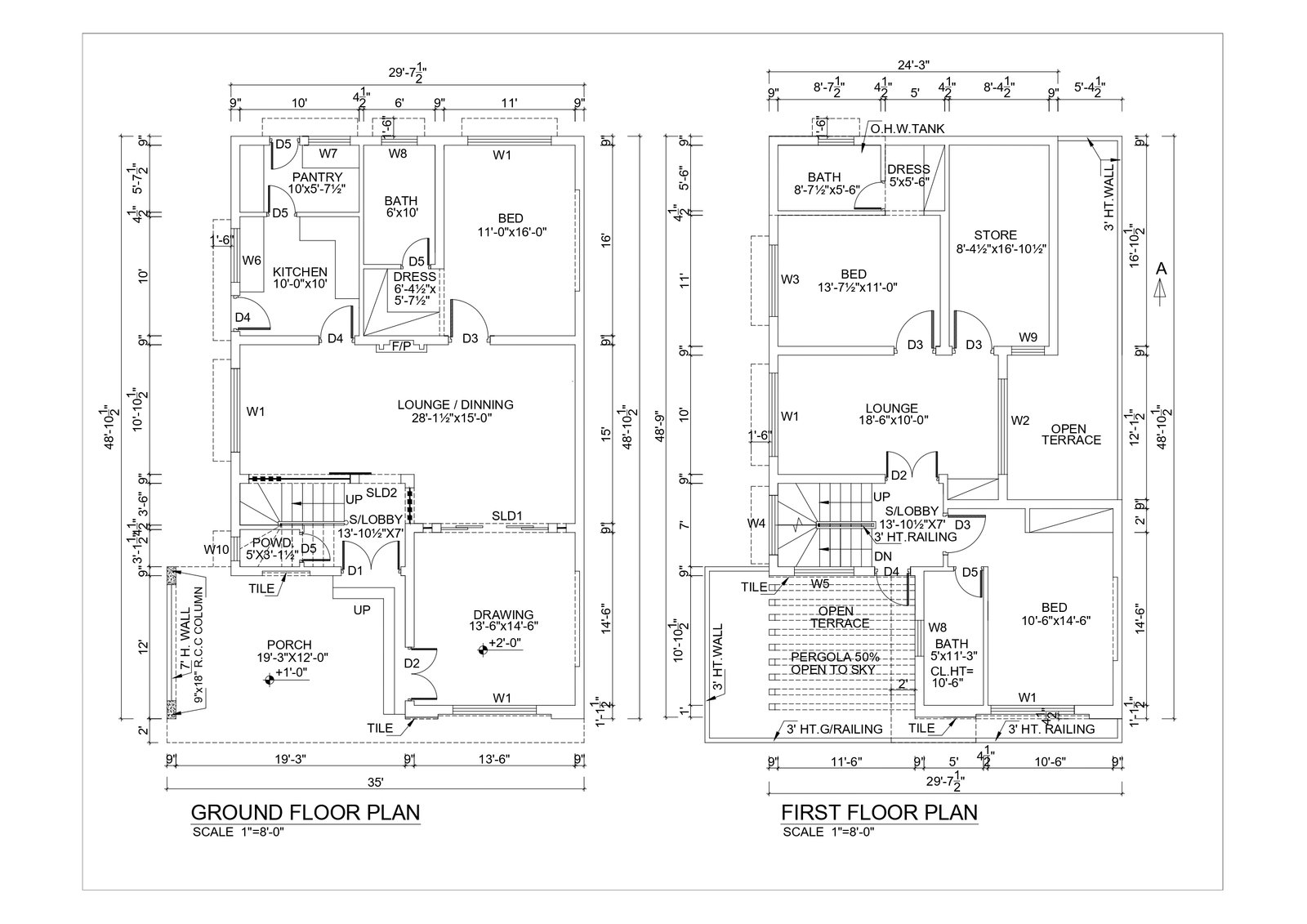
5 Marla Floor Plan
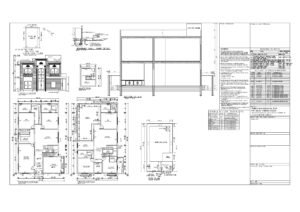
25x46 Floor Plan
